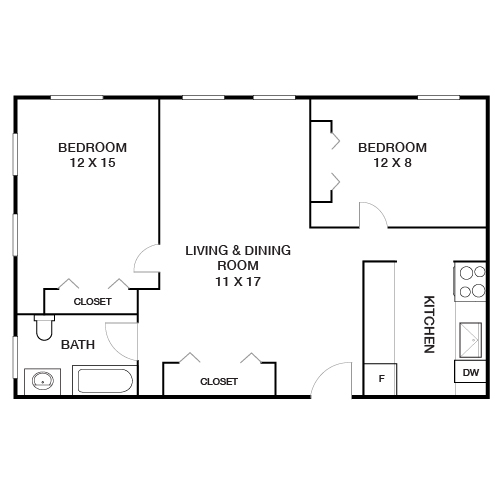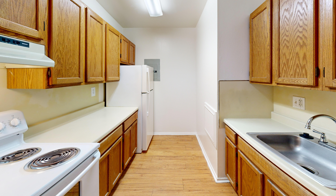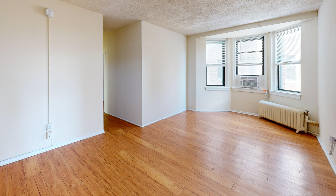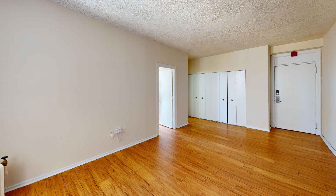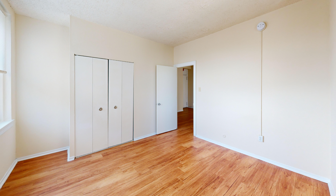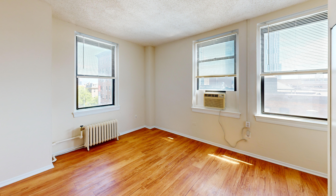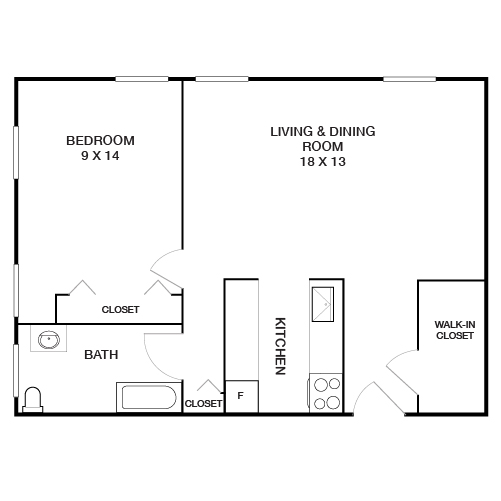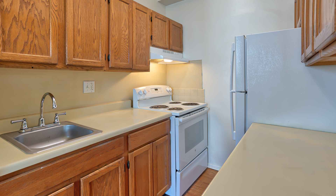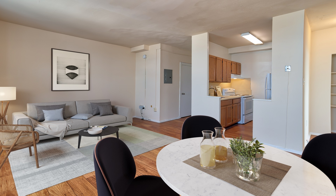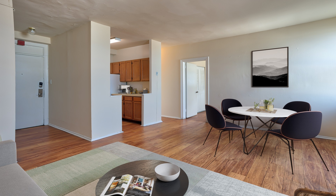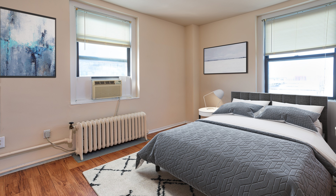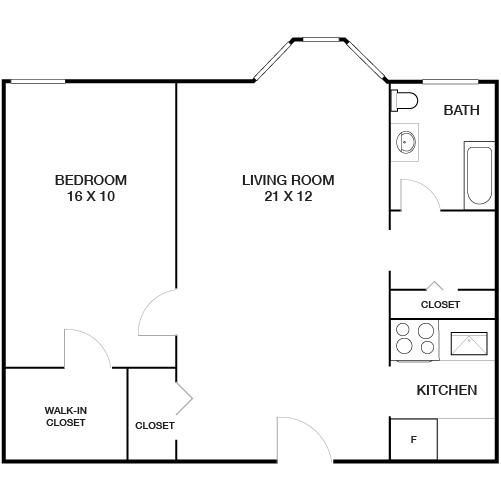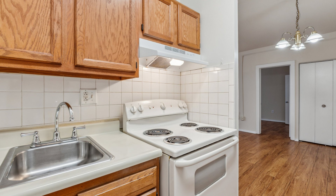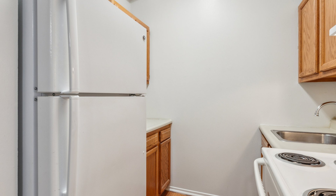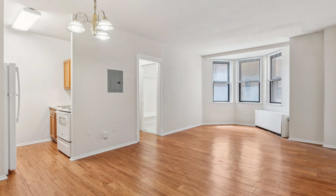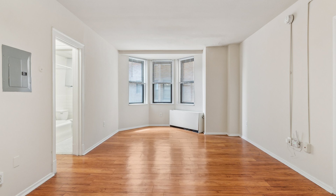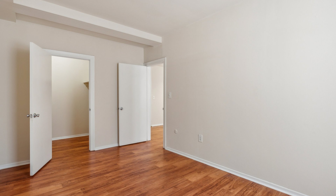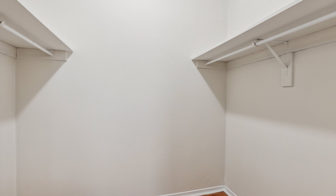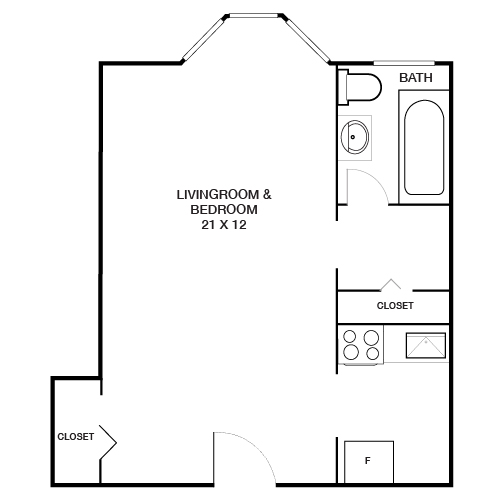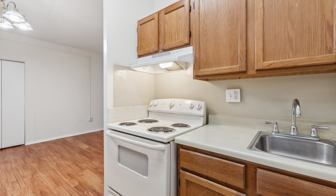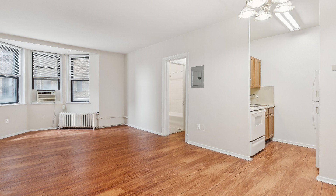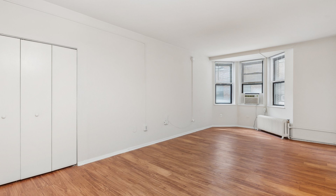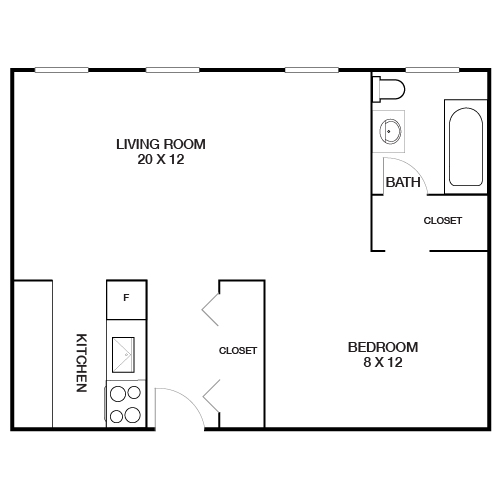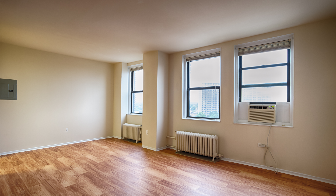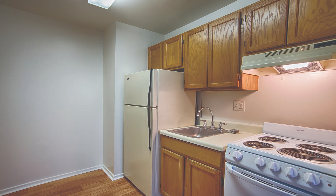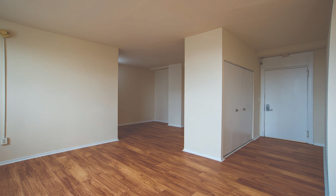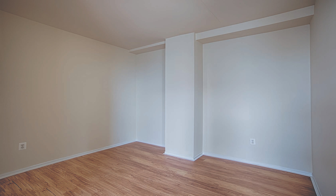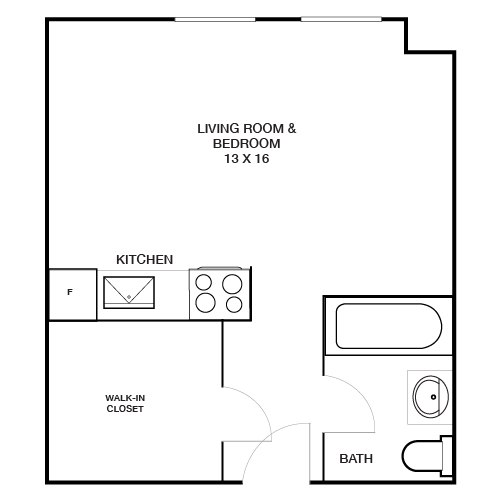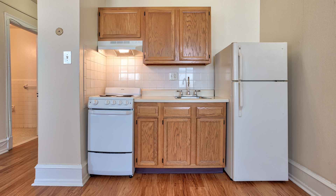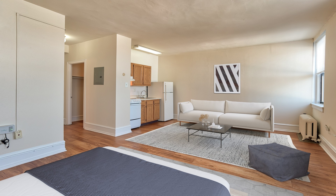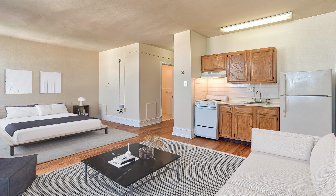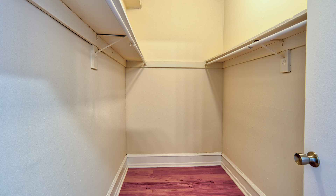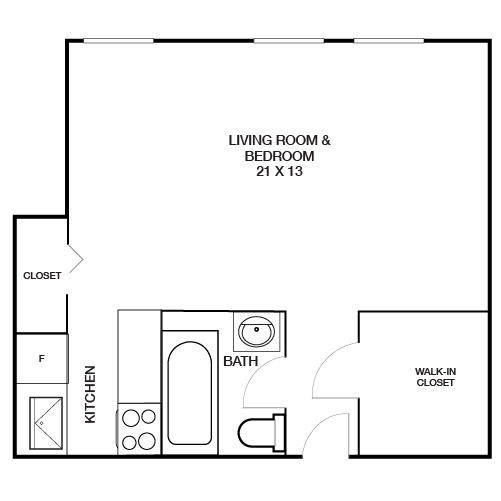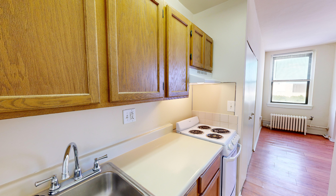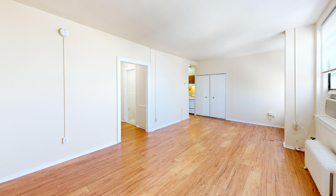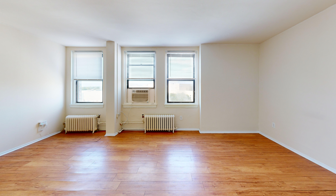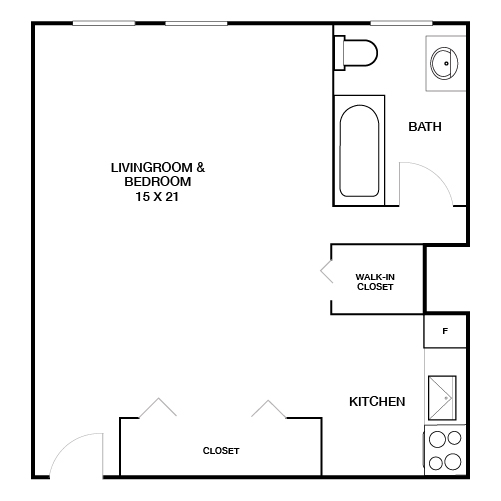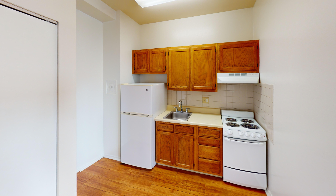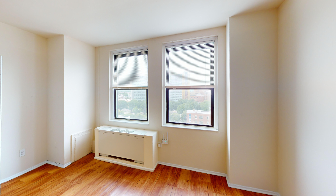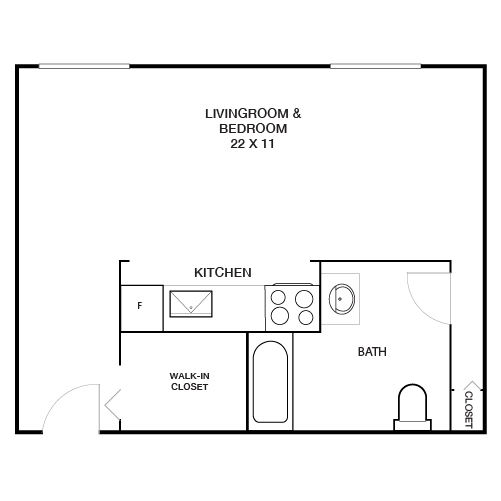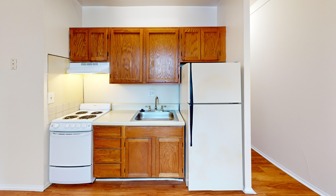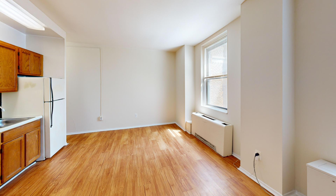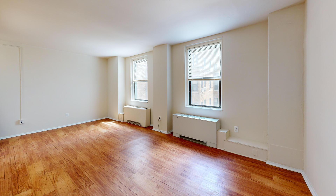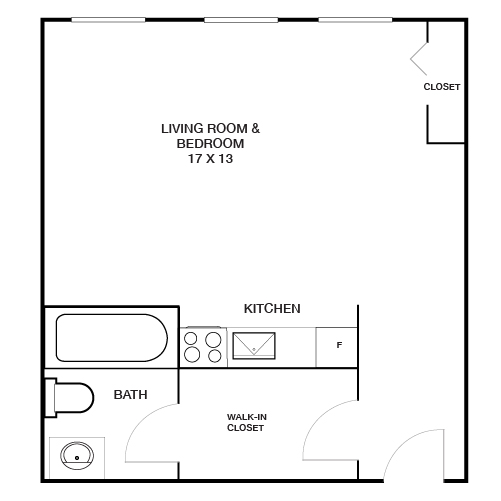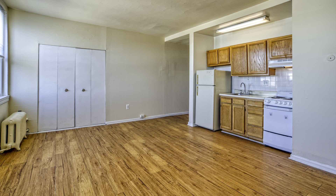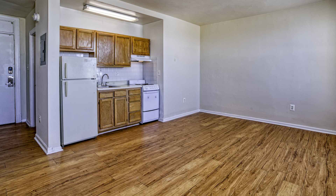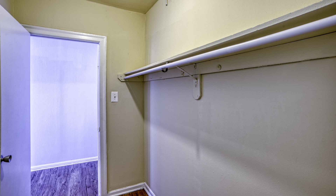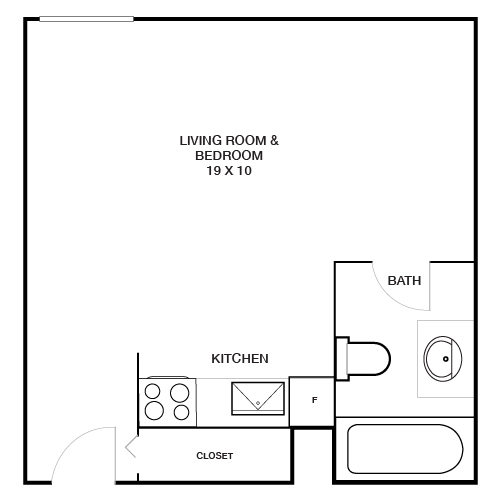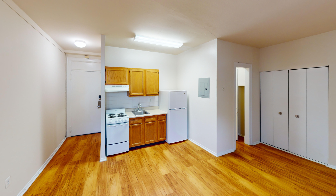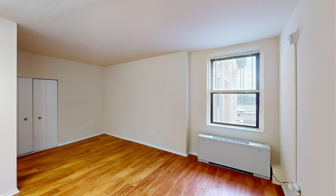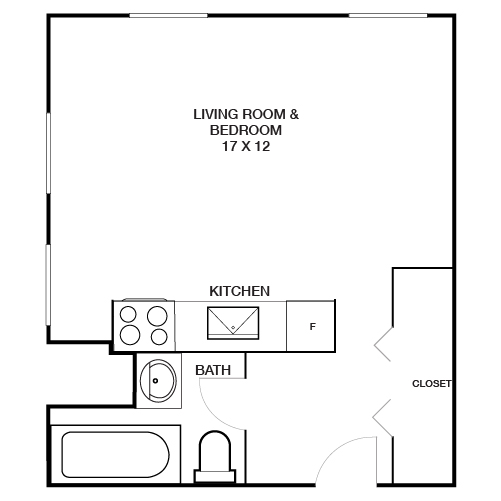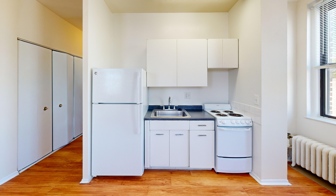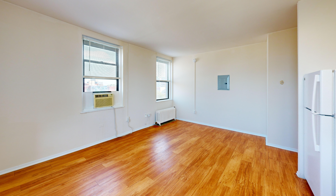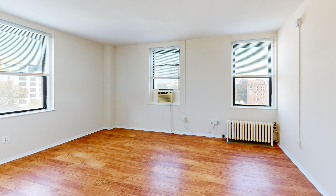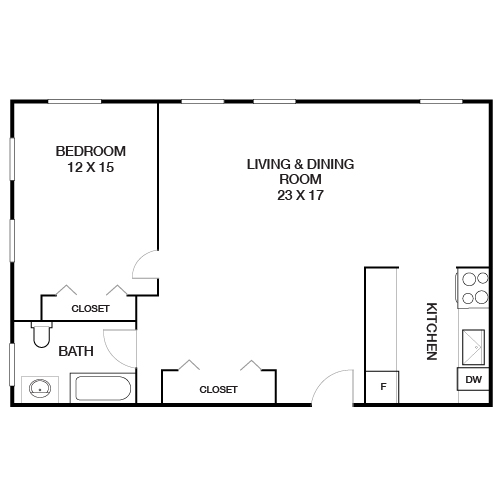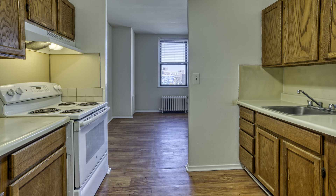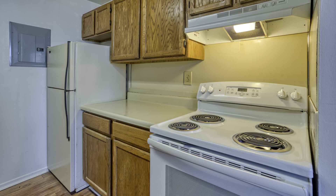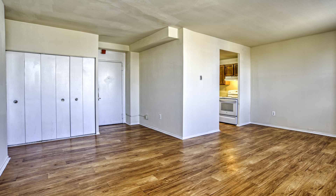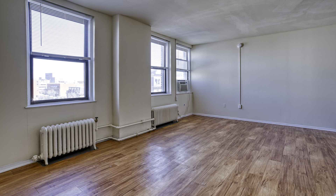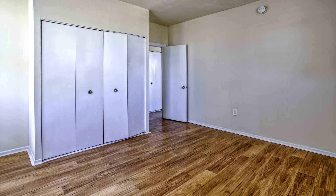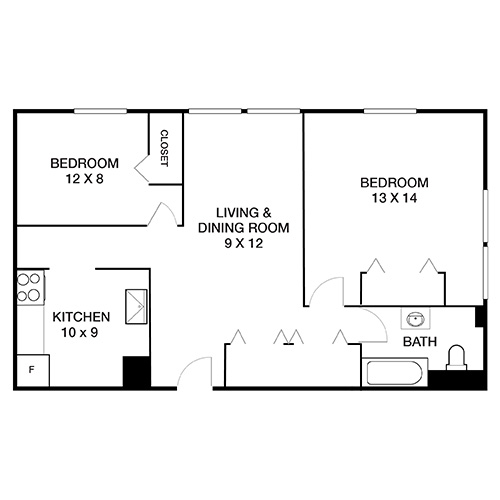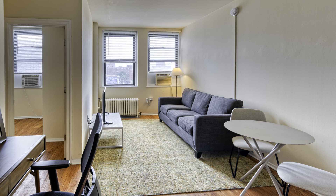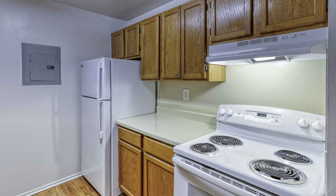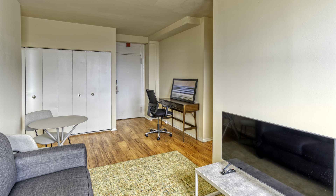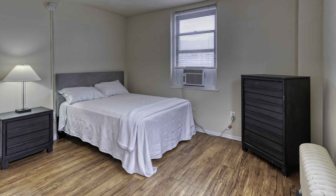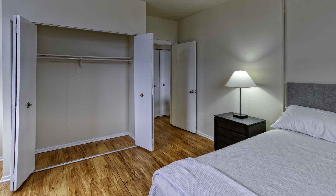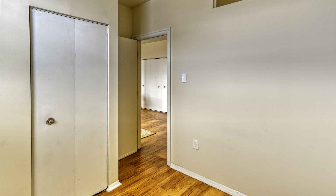Floor Plan Configuration
This component configures authorable properties for the following floor plan pages. Changes made here will be reflected on the target pages.
Configuration 1 - The Masters
| Property | Value | Mapping |
|---|---|---|
| Target Page | /content/air-properties/chestnut-hall/us/en/floor-plan/2-bedroom/the-masters | N/A |
| Title | The Masters | Unit Name |
| Description | This 2-bedroom, 1-bathroom features a private design with a spacious central living room. | Unit Description |
| 3D Tour URL | https://my.matterport.com/show/?m=HNrZAdyq2X5 | Tour Url |
| Diagram | Diagram Multifield-[0] | |
| Interior Photo | Interior Multifield-[0] | |
| Furnished Diagram | No furnished diagram selected | Furnished Diagram Multifield-[0] |
| Experience Fragment | /content/experience-fragments/air-properties/chestnut-hall/us/en/2-bedroom/the-masters/master | Carousel XF Configuration |
| Carousel Images 5 | Images to be added to carousel in XF |
Configuration 2 - The Hall
| Property | Value | Mapping |
|---|---|---|
| Target Page | /content/air-properties/chestnut-hall/us/en/floor-plan/1-bedroom/the-hall | N/A |
| Title | The Hall | Unit Name |
| Description | This 1-bedroom, 1-bathroom floor plan features an open concept layout with a spacious living area and a walk-in closet. | Unit Description |
| 3D Tour URL | Tour Url | |
| Diagram | Diagram Multifield-[0] | |
| Interior Photo | Interior Multifield-[0] | |
| Furnished Diagram | No furnished diagram selected | Furnished Diagram Multifield-[0] |
| Experience Fragment | /content/experience-fragments/air-properties/chestnut-hall/us/en/1-bedroom/the-hall/master | Carousel XF Configuration |
| Carousel Images 4 | Images to be added to carousel in XF |
Configuration 3 - The Stadium
| Property | Value | Mapping |
|---|---|---|
| Target Page | /content/air-properties/chestnut-hall/us/en/floor-plan/1-bedroom/the-stadium | N/A |
| Title | The Stadium | Unit Name |
| Description | This 1-bedroom, 1-bathroom floor plan features an open concept layout and a spacious living area with bay windows and a walk-in closet. | Unit Description |
| 3D Tour URL | https://my.matterport.com/show/?m=z4b6HB9M7Yz | Tour Url |
| Diagram | Diagram Multifield-[0] | |
| Interior Photo | Interior Multifield-[0] | |
| Furnished Diagram | No furnished diagram selected | Furnished Diagram Multifield-[0] |
| Experience Fragment | /content/experience-fragments/air-properties/chestnut-hall/us/en/1-bedroom/the-stadium/master | Carousel XF Configuration |
| Carousel Images 6 | Images to be added to carousel in XF |
Configuration 4 - COMM5
| Property | Value | Mapping |
|---|---|---|
| Target Page | /content/air-properties/chestnut-hall/us/en/floor-plan/studio/ch10 | N/A |
| Title | COMM5 | Unit Name |
| Description | Unit Description | |
| 3D Tour URL | Tour Url | |
| Diagram | No diagram selected | Diagram Multifield-[0] |
| Interior Photo | No interior photo selected | Interior Multifield-[0] |
| Furnished Diagram | No furnished diagram selected | Furnished Diagram Multifield-[0] |
| Experience Fragment | /content/experience-fragments/air-properties/chestnut-hall/us/en/studio/ch10/master | Carousel XF Configuration |
Configuration 5 - The Fairmount
| Property | Value | Mapping |
|---|---|---|
| Target Page | /content/air-properties/chestnut-hall/us/en/floor-plan/studio/the-fairmount | N/A |
| Title | The Fairmount | Unit Name |
| Description | This studio floor plan features an open concept layout and a spacious living area with bay windows. | Unit Description |
| 3D Tour URL | https://my.matterport.com/show/?m=btmjdBChbky | Tour Url |
| Diagram | Diagram Multifield-[0] | |
| Interior Photo | Interior Multifield-[0] | |
| Furnished Diagram | No furnished diagram selected | Furnished Diagram Multifield-[0] |
| Experience Fragment | /content/experience-fragments/air-properties/chestnut-hall/us/en/studio/the-fairmount/master | Carousel XF Configuration |
| Carousel Images 3 | Images to be added to carousel in XF |
Configuration 6 - COMM1
| Property | Value | Mapping |
|---|---|---|
| Target Page | /content/air-properties/chestnut-hall/us/en/floor-plan/studio/cc10 | N/A |
| Title | COMM1 | Unit Name |
| Description | Unit Description | |
| 3D Tour URL | Tour Url | |
| Diagram | No diagram selected | Diagram Multifield-[0] |
| Interior Photo | No interior photo selected | Interior Multifield-[0] |
| Furnished Diagram | No furnished diagram selected | Furnished Diagram Multifield-[0] |
| Experience Fragment | /content/experience-fragments/air-properties/chestnut-hall/us/en/studio/cc10/master | Carousel XF Configuration |
Configuration 7 - The Scholar
| Property | Value | Mapping |
|---|---|---|
| Target Page | /content/air-properties/chestnut-hall/us/en/floor-plan/studio/the-scholar | N/A |
| Title | The Scholar | Unit Name |
| Description | This studio floor plan features an open concept layout with a dedicated bedroom space. | Unit Description |
| 3D Tour URL | Tour Url | |
| Diagram | Diagram Multifield-[0] | |
| Interior Photo | Interior Multifield-[0] | |
| Furnished Diagram | No furnished diagram selected | Furnished Diagram Multifield-[0] |
| Experience Fragment | /content/experience-fragments/air-properties/chestnut-hall/us/en/studio/the-scholar/master | Carousel XF Configuration |
| Carousel Images 4 | Images to be added to carousel in XF |
Configuration 8 - COMM
| Property | Value | Mapping |
|---|---|---|
| Target Page | /content/air-properties/chestnut-hall/us/en/floor-plan/studio/cb10 | N/A |
| Title | COMM | Unit Name |
| Description | Unit Description | |
| 3D Tour URL | Tour Url | |
| Diagram | No diagram selected | Diagram Multifield-[0] |
| Interior Photo | No interior photo selected | Interior Multifield-[0] |
| Furnished Diagram | No furnished diagram selected | Furnished Diagram Multifield-[0] |
| Experience Fragment | /content/experience-fragments/air-properties/chestnut-hall/us/en/studio/cb10/master | Carousel XF Configuration |
Configuration 9 - CA10
| Property | Value | Mapping |
|---|---|---|
| Target Page | /content/air-properties/chestnut-hall/us/en/floor-plan/studio/ca10 | N/A |
| Title | CA10 | Unit Name |
| Description | Unit Description | |
| 3D Tour URL | Tour Url | |
| Diagram | No diagram selected | Diagram Multifield-[0] |
| Interior Photo | No interior photo selected | Interior Multifield-[0] |
| Furnished Diagram | No furnished diagram selected | Furnished Diagram Multifield-[0] |
| Experience Fragment | /content/experience-fragments/air-properties/chestnut-hall/us/en/studio/ca10/master | Carousel XF Configuration |
Configuration 10 - The Colonial
| Property | Value | Mapping |
|---|---|---|
| Target Page | /content/air-properties/chestnut-hall/us/en/floor-plan/studio/the-colonial | N/A |
| Title | The Colonial | Unit Name |
| Description | This studio floor plan features an open concept layout with a walk-in closet. | Unit Description |
| 3D Tour URL | Tour Url | |
| Diagram | Diagram Multifield-[0] | |
| Interior Photo | Interior Multifield-[0] | |
| Furnished Diagram | No furnished diagram selected | Furnished Diagram Multifield-[0] |
| Experience Fragment | /content/experience-fragments/air-properties/chestnut-hall/us/en/studio/the-colonial/master | Carousel XF Configuration |
| Carousel Images 4 | Images to be added to carousel in XF |
Configuration 11 - The Jefferson
| Property | Value | Mapping |
|---|---|---|
| Target Page | /content/air-properties/chestnut-hall/us/en/floor-plan/studio/the-jefferson | N/A |
| Title | The Jefferson | Unit Name |
| Description | This studio floor plan features an open concept layout with a walk-in closet. | Unit Description |
| 3D Tour URL | https://my.matterport.com/show/?m=yT96DtiMaU1 | Tour Url |
| Diagram | Diagram Multifield-[0] | |
| Interior Photo | Interior Multifield-[0] | |
| Furnished Diagram | No furnished diagram selected | Furnished Diagram Multifield-[0] |
| Experience Fragment | /content/experience-fragments/air-properties/chestnut-hall/us/en/studio/the-jefferson/master | Carousel XF Configuration |
| Carousel Images 3 | Images to be added to carousel in XF |
Configuration 12 - The Senior
| Property | Value | Mapping |
|---|---|---|
| Target Page | /content/air-properties/chestnut-hall/us/en/floor-plan/studio/the-senior | N/A |
| Title | The Senior | Unit Name |
| Description | This studio floor plan features an open concept layout with a walk-in closet. | Unit Description |
| 3D Tour URL | https://my.matterport.com/show/?m=B7QcUsdBia5 | Tour Url |
| Diagram | Diagram Multifield-[0] | |
| Interior Photo | Interior Multifield-[0] | |
| Furnished Diagram | No furnished diagram selected | Furnished Diagram Multifield-[0] |
| Experience Fragment | /content/experience-fragments/air-properties/chestnut-hall/us/en/studio/the-senior/master | Carousel XF Configuration |
| Carousel Images 2 | Images to be added to carousel in XF |
Configuration 13 - COMM4
| Property | Value | Mapping |
|---|---|---|
| Target Page | /content/air-properties/chestnut-hall/us/en/floor-plan/studio/cg10 | N/A |
| Title | COMM4 | Unit Name |
| Description | Unit Description | |
| 3D Tour URL | Tour Url | |
| Diagram | No diagram selected | Diagram Multifield-[0] |
| Interior Photo | No interior photo selected | Interior Multifield-[0] |
| Furnished Diagram | No furnished diagram selected | Furnished Diagram Multifield-[0] |
| Experience Fragment | /content/experience-fragments/air-properties/chestnut-hall/us/en/studio/cg10/master | Carousel XF Configuration |
Configuration 14 - The Collegiate
| Property | Value | Mapping |
|---|---|---|
| Target Page | /content/air-properties/chestnut-hall/us/en/floor-plan/studio/the-collegiate | N/A |
| Title | The Collegiate | Unit Name |
| Description | This studio floor plan features an open concept layout with a walk-in closet. | Unit Description |
| 3D Tour URL | https://my.matterport.com/show/?m=jUWhy65vgKG | Tour Url |
| Diagram | Diagram Multifield-[0] | |
| Interior Photo | Interior Multifield-[0] | |
| Furnished Diagram | No furnished diagram selected | Furnished Diagram Multifield-[0] |
| Experience Fragment | /content/experience-fragments/air-properties/chestnut-hall/us/en/studio/the-collegiate/master | Carousel XF Configuration |
| Carousel Images 3 | Images to be added to carousel in XF |
Configuration 15 - COMM2
| Property | Value | Mapping |
|---|---|---|
| Target Page | /content/air-properties/chestnut-hall/us/en/floor-plan/studio/cd10 | N/A |
| Title | COMM2 | Unit Name |
| Description | Unit Description | |
| 3D Tour URL | Tour Url | |
| Diagram | No diagram selected | Diagram Multifield-[0] |
| Interior Photo | No interior photo selected | Interior Multifield-[0] |
| Furnished Diagram | No furnished diagram selected | Furnished Diagram Multifield-[0] |
| Experience Fragment | /content/experience-fragments/air-properties/chestnut-hall/us/en/studio/cd10/master | Carousel XF Configuration |
Configuration 16 - COMM3
| Property | Value | Mapping |
|---|---|---|
| Target Page | /content/air-properties/chestnut-hall/us/en/floor-plan/studio/cf10 | N/A |
| Title | COMM3 | Unit Name |
| Description | Unit Description | |
| 3D Tour URL | Tour Url | |
| Diagram | No diagram selected | Diagram Multifield-[0] |
| Interior Photo | No interior photo selected | Interior Multifield-[0] |
| Furnished Diagram | No furnished diagram selected | Furnished Diagram Multifield-[0] |
| Experience Fragment | /content/experience-fragments/air-properties/chestnut-hall/us/en/studio/cf10/master | Carousel XF Configuration |
Configuration 17 - The Honors
| Property | Value | Mapping |
|---|---|---|
| Target Page | /content/air-properties/chestnut-hall/us/en/floor-plan/studio/the-honors | N/A |
| Title | The Honors | Unit Name |
| Description | This studio floor plan features an open concept layout with a walk-in closet. | Unit Description |
| 3D Tour URL | https://my.matterport.com/show/?m=8fcUV7vimdQ | Tour Url |
| Diagram | Diagram Multifield-[0] | |
| Interior Photo | Interior Multifield-[0] | |
| Furnished Diagram | No furnished diagram selected | Furnished Diagram Multifield-[0] |
| Experience Fragment | /content/experience-fragments/air-properties/chestnut-hall/us/en/studio/the-honors/master | Carousel XF Configuration |
| Carousel Images 3 | Images to be added to carousel in XF |
Configuration 18 - The Boathouse
| Property | Value | Mapping |
|---|---|---|
| Target Page | /content/air-properties/chestnut-hall/us/en/floor-plan/studio/the-boathouse | N/A |
| Title | The Boathouse | Unit Name |
| Description | This studio floor plan features an open concept layout with an extra-spacious living area. | Unit Description |
| 3D Tour URL | https://my.matterport.com/show/?m=1tzks95ooro | Tour Url |
| Diagram | Diagram Multifield-[0] | |
| Interior Photo | Interior Multifield-[0] | |
| Furnished Diagram | No furnished diagram selected | Furnished Diagram Multifield-[0] |
| Experience Fragment | /content/experience-fragments/air-properties/chestnut-hall/us/en/studio/the-boathouse/master | Carousel XF Configuration |
| Carousel Images 2 | Images to be added to carousel in XF |
Configuration 19 - The Independence
| Property | Value | Mapping |
|---|---|---|
| Target Page | /content/air-properties/chestnut-hall/us/en/floor-plan/studio/the-independence | N/A |
| Title | The Independence | Unit Name |
| Description | This studio floor plan features an open concept layout with a foyer. | Unit Description |
| 3D Tour URL | https://my.matterport.com/show/?m=RNrLDQafevR | Tour Url |
| Diagram | Diagram Multifield-[0] | |
| Interior Photo | Interior Multifield-[0] | |
| Furnished Diagram | No furnished diagram selected | Furnished Diagram Multifield-[0] |
| Experience Fragment | /content/experience-fragments/air-properties/chestnut-hall/us/en/studio/the-independence/master | Carousel XF Configuration |
| Carousel Images 3 | Images to be added to carousel in XF |
Configuration 20 - The Lodge
| Property | Value | Mapping |
|---|---|---|
| Target Page | /content/air-properties/chestnut-hall/us/en/floor-plan/1-bedroom/the-lodge | N/A |
| Title | The Lodge | Unit Name |
| Description | This 1-bedroom, 1-bathroom floor plan features an open concept layout with a spacious living area and walk-in closet. | Unit Description |
| 3D Tour URL | https://my.matterport.com/show/?m=1mLnwKaKkiw | Tour Url |
| Diagram | Diagram Multifield-[0] | |
| Interior Photo | Interior Multifield-[0] | |
| Furnished Diagram | No furnished diagram selected | Furnished Diagram Multifield-[0] |
| Experience Fragment | /content/experience-fragments/air-properties/chestnut-hall/us/en/1-bedroom/the-lodge/master | Carousel XF Configuration |
| Carousel Images 5 | Images to be added to carousel in XF |
Configuration 21 - The Study with Den
| Property | Value | Mapping |
|---|---|---|
| Target Page | /content/air-properties/chestnut-hall/us/en/floor-plan/1-bedroom/the-study-plus-den | N/A |
| Title | The Study with Den | Unit Name |
| Description | This 1-bedroom, 1-bathroom floor plan features an open concept layout and a spacious living area with adjoining den. | Unit Description |
| 3D Tour URL | https://my.matterport.com/show/?m=WUgVHjp4pP6 | Tour Url |
| Diagram | Diagram Multifield-[0] | |
| Interior Photo | Interior Multifield-[0] | |
| Furnished Diagram | No furnished diagram selected | Furnished Diagram Multifield-[0] |
| Experience Fragment | /content/experience-fragments/air-properties/chestnut-hall/us/en/1-bedroom/the-study-plus-den/master | Carousel XF Configuration |
| Carousel Images 6 | Images to be added to carousel in XF |

